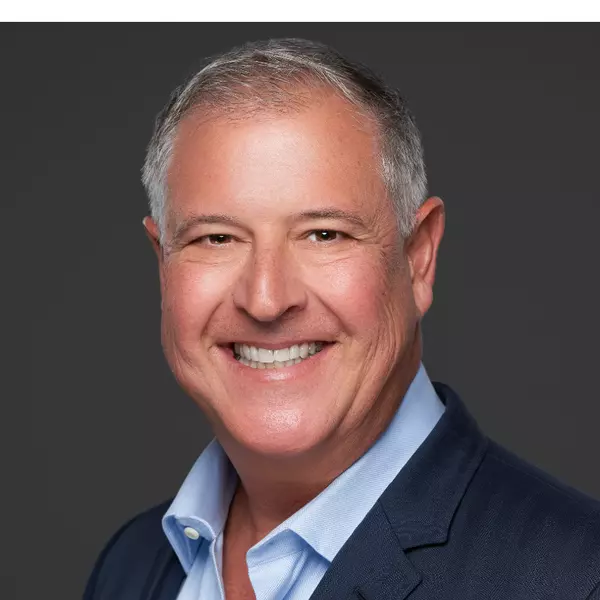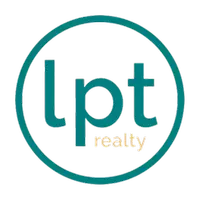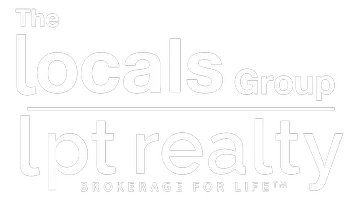$650,000
$660,000
1.5%For more information regarding the value of a property, please contact us for a free consultation.
3 Beds
2 Baths
1,737 SqFt
SOLD DATE : 11/10/2025
Key Details
Sold Price $650,000
Property Type Single Family Home
Sub Type Single
Listing Status Sold
Purchase Type For Sale
Square Footage 1,737 sqft
Price per Sqft $374
Subdivision Palms At Boca Pointe
MLS Listing ID F10513692
Sold Date 11/10/25
Style Pool Only
Bedrooms 3
Full Baths 2
Construction Status Resale
HOA Fees $566/mo
HOA Y/N 566
Year Built 1992
Annual Tax Amount $7,257
Tax Year 2024
Lot Size 5,786 Sqft
Property Sub-Type Single
Property Description
Welcome to your dream home in Boca Pointe, Boca Raton, FL! This stunning 3 bed, 2 bath residence boasts a private fenced in backyard with a pool & has been fully renovated. Improvements include a new roof (2025), impact windows, re-surfaced pool, newer washer, dryer & HVAC (2022) . The interior features a modern open-concept layout with high ceilings & abundant natural light. The gourmet kitchen is equipped with newer stainless steel appliances, granite countertops & custom cabinetry. The spacious master suite includes a large walk-in closet & a luxurious en-suite bathroom with a soaking tub & separate shower. The HOA covers TV/Internet, exterior painting, pressure cleaning & all landscaping. Enjoy the luxury of living in a prestigious community where country club membership is optional.
Location
State FL
County Palm Beach County
Area Palm Beach 4560; 4570; 4580; 4650; 4660; 4670; 468
Zoning RS
Rooms
Bedroom Description Entry Level,Master Bedroom Ground Level
Other Rooms Great Room
Interior
Interior Features First Floor Entry, Split Bedroom, 3 Bedroom Split, Volume Ceilings, Walk-In Closets
Heating Central Heat, Electric Heat
Cooling Ceiling Fans, Central Cooling, Electric Cooling
Flooring Tile Floors, Vinyl Floors
Equipment Automatic Garage Door Opener, Dishwasher, Disposal, Dryer, Electric Range, Electric Water Heater, Microwave, Refrigerator, Self Cleaning Oven, Smoke Detector, Washer
Exterior
Exterior Feature Courtyard, Fence
Parking Features Attached
Garage Spaces 2.0
Pool Community Pool, Private Pool
Community Features 1
View Garden View, Pool Area View
Roof Type Barrel Roof
Private Pool 1
Building
Lot Description Less Than 1/4 Acre Lot
Foundation Concrete Block Construction, Slab Construction
Sewer Municipal Sewer
Water Municipal Water
Construction Status Resale
Others
Pets Allowed 1
HOA Fee Include 566
Senior Community No HOPA
Restrictions Assoc Approval Required,Ok To Lease With Res
Acceptable Financing Cash, Conventional, FHA, VA
Listing Terms Cash, Conventional, FHA, VA
Pets Allowed No Aggressive Breeds
Read Less Info
Want to know what your home might be worth? Contact us for a FREE valuation!

Our team is ready to help you sell your home for the highest possible price ASAP

Bought with Avanti Way Realty LLC

Find out why customers are choosing LPT Realty to meet their real estate needs







