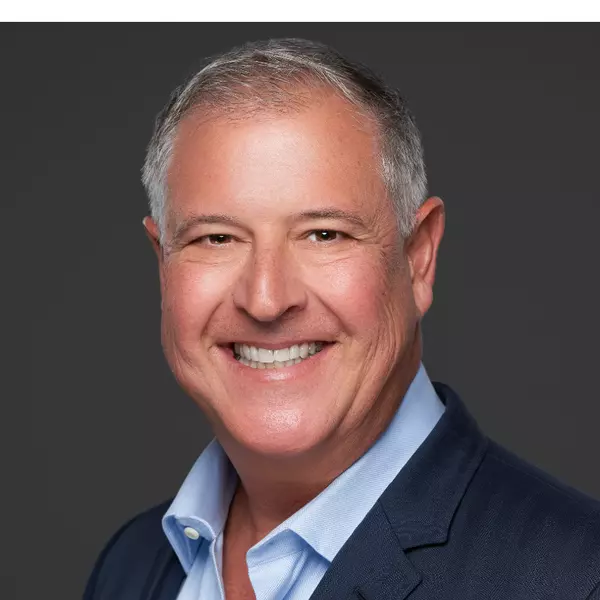$450,000
$450,000
For more information regarding the value of a property, please contact us for a free consultation.
3 Beds
2.5 Baths
1,654 SqFt
SOLD DATE : 10/18/2023
Key Details
Sold Price $450,000
Property Type Townhouse
Sub Type Townhouse
Listing Status Sold
Purchase Type For Sale
Square Footage 1,654 sqft
Price per Sqft $272
Subdivision Villiage At Pine Lake 2
MLS Listing ID F10399025
Sold Date 10/18/23
Style Townhouse Fee Simple
Bedrooms 3
Full Baths 2
Half Baths 1
Construction Status Resale
HOA Fees $268/mo
HOA Y/N Yes
Year Built 1984
Annual Tax Amount $6,379
Tax Year 2022
Property Sub-Type Townhouse
Property Description
Welcome to your dream townhouse in beautiful Davie, Fl! Located in Village at Lake Pine 2 this spacious 3/2.5 gem boasts 1654sqft LA & is loaded with upgrades that are sure to impress. Step inside and be prepared to be wowed by the modern and stylish features throughout. The kitchen, restrooms & flooring have been updated. The kitchen includes new stainless steel appliances, granite countertops, and new cabinetry. The master bedroom is a true retreat, complete with an en-suite bathroom featuring upgrades and ample closet space. The two additional bedrooms are generously sized and offer plenty of room for a growing family or guests. One of the highlights of this townhouse is the private fenced-in outdoor space overlooking the lake. TRANE A/C (2016)
Location
State FL
County Broward County
Area Hollywood North West (3200;3290)
Building/Complex Name Villiage at Pine Lake 2
Rooms
Bedroom Description Master Bedroom Upstairs
Interior
Interior Features First Floor Entry, Built-Ins, Walk-In Closets
Heating Central Heat
Cooling Central Cooling
Flooring Tile Floors, Wood Floors
Equipment Dishwasher, Dryer, Electric Range, Electric Water Heater, Microwave, Refrigerator, Washer
Exterior
Exterior Feature Open Balcony
Amenities Available Pool, Tennis
Waterfront Description Lake Front
Water Access Y
Water Access Desc None
Private Pool No
Building
Unit Features Lake
Foundation Concrete Block Construction
Unit Floor 1
Construction Status Resale
Schools
Elementary Schools Fox Trail
Middle Schools Indian Ridge
High Schools Western
Others
Pets Allowed Yes
HOA Fee Include 268
Senior Community No HOPA
Restrictions Ok To Lease,Renting Limited
Security Features Other Security
Acceptable Financing Cash, Conventional, FHA
Membership Fee Required No
Listing Terms Cash, Conventional, FHA
Special Listing Condition As Is
Pets Allowed No Restrictions
Read Less Info
Want to know what your home might be worth? Contact us for a FREE valuation!

Our team is ready to help you sell your home for the highest possible price ASAP

Bought with Cervera Real Estate Inc.
Find out why customers are choosing LPT Realty to meet their real estate needs





