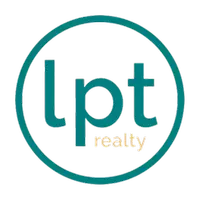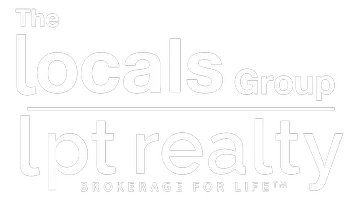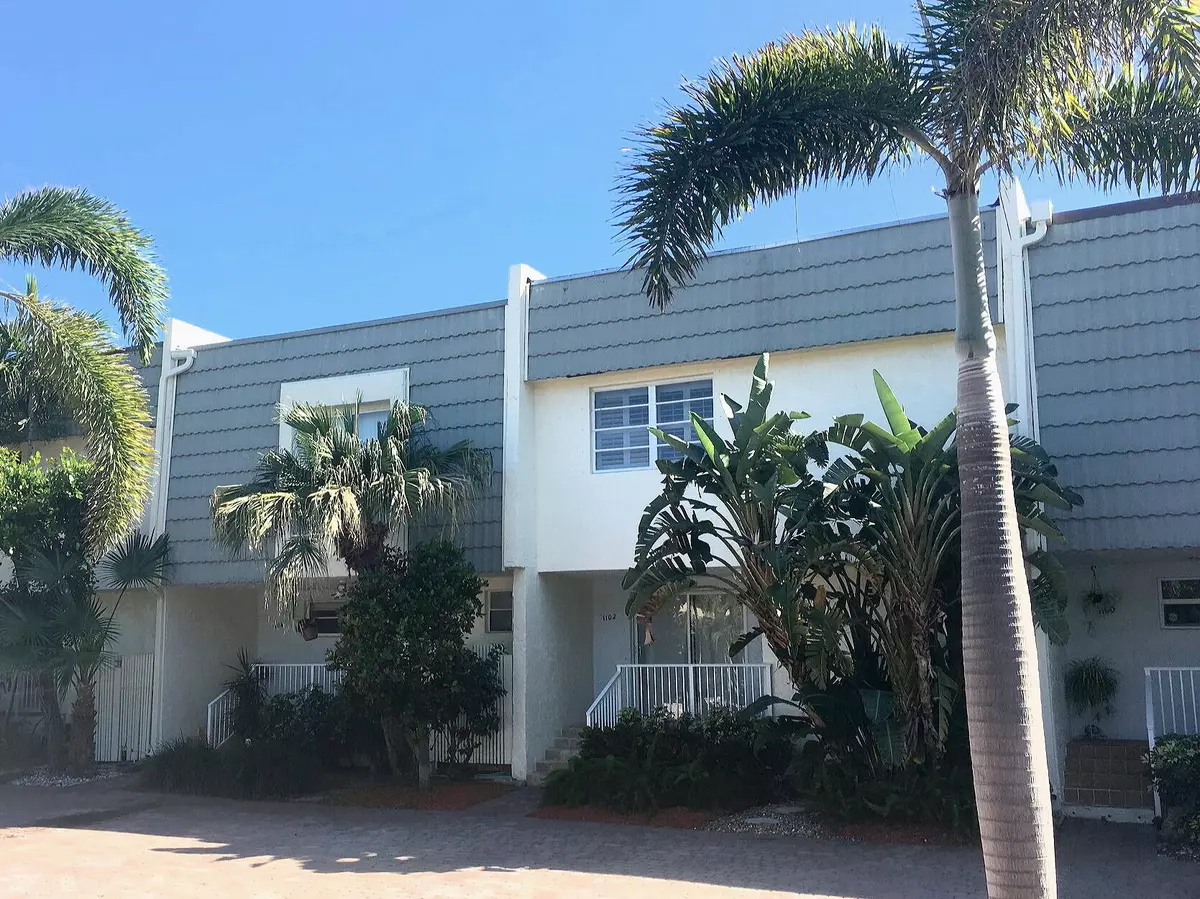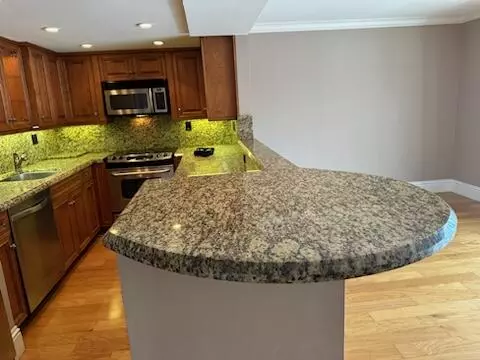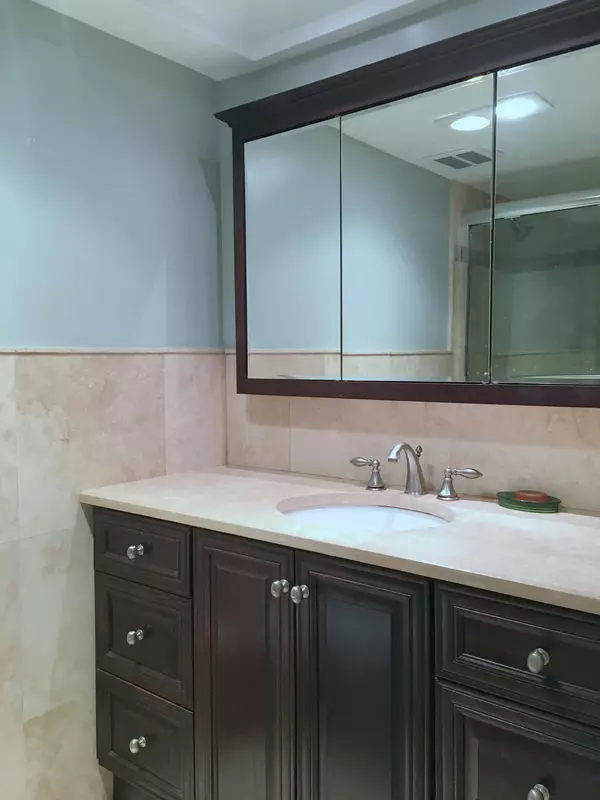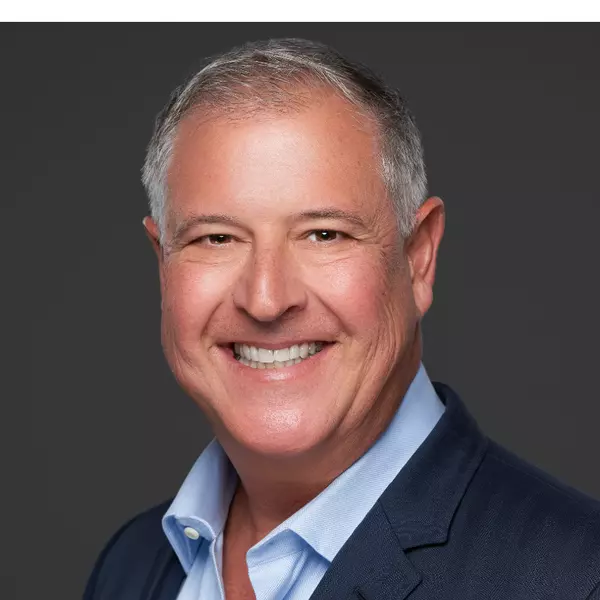
3 Beds
2.1 Baths
1,562 SqFt
3 Beds
2.1 Baths
1,562 SqFt
Key Details
Property Type Townhouse
Sub Type Townhouse
Listing Status Active
Purchase Type For Sale
Square Footage 1,562 sqft
Price per Sqft $592
Subdivision Delray-By-The-Sea
MLS Listing ID RX-11142678
Style < 4 Floors,Townhouse
Bedrooms 3
Full Baths 2
Half Baths 1
Construction Status Resale
HOA Fees $520/mo
HOA Y/N Yes
Min Days of Lease 90
Year Built 1977
Annual Tax Amount $11,426
Tax Year 2025
Property Sub-Type Townhouse
Property Description
Location
State FL
County Palm Beach
Community Boca Cove
Area 4150
Zoning RML
Rooms
Other Rooms Family, Laundry-Inside, Laundry-Util/Closet
Master Bath Combo Tub/Shower, Mstr Bdrm - Upstairs
Interior
Interior Features Built-in Shelves, Entry Lvl Lvng Area, Foyer, Split Bedroom, Stack Bedrooms, Walk-in Closet
Heating Central Individual, Electric
Cooling Central Individual, Electric, Paddle Fans
Flooring Wood Floor
Furnishings Unfurnished
Exterior
Exterior Feature Auto Sprinkler, Deck, Open Balcony, Screen Porch
Parking Features 2+ Spaces, Assigned, Deeded, Open, Vehicle Restrictions
Community Features Deed Restrictions, Foreign Seller, Sold As-Is
Utilities Available Cable, Electric, Public Sewer, Public Water, Water Available
Amenities Available Beach Access by Easement, Bike - Jog, Bike Storage, Billiards, Boating, Clubhouse, Fitness Center, Pool, Street Lights
Waterfront Description Canal Width 81 - 120,Interior Canal,No Fixed Bridges,Ocean Access,Seawall
Water Access Desc Common Dock,Exclusive Use,No Wake Zone,Up to 20 Ft Boat,Water Available
View Canal
Roof Type Comp Rolled,Mansard,Wood Truss/Raft
Present Use Deed Restrictions,Foreign Seller,Sold As-Is
Exposure North
Private Pool No
Building
Lot Description < 1/4 Acre, East of US-1, Flood Zone, Paved Road, Public Road
Story 2.00
Unit Features Multi-Level
Entry Level 1.00
Foundation Block, CBS, Concrete
Unit Floor 1
Construction Status Resale
Schools
Elementary Schools J. C. Mitchell Elementary School
Middle Schools Boca Raton Community Middle School
High Schools Boca Raton Community High School
Others
Pets Allowed Yes
HOA Fee Include Common Areas,Lawn Care,Management Fees,Manager,Pool Service,Recrtnal Facility,Sewer,Trash Removal,Water
Senior Community No Hopa
Restrictions Buyer Approval,Commercial Vehicles Prohibited,Interview Required,Lease OK w/Restrict,Maximum # Vehicles,No Lease 1st Year,Tenant Approval
Security Features Security Light
Acceptable Financing Cash, Conventional
Horse Property No
Membership Fee Required No
Listing Terms Cash, Conventional
Financing Cash,Conventional
Pets Allowed No Aggressive Breeds, Number Limit
Virtual Tour https://www.propertypanorama.com/1102-Russell-Drive-Highland-Beach-FL-33487/unbranded

Find out why customers are choosing LPT Realty to meet their real estate needs
